By Mimi Montgomery
The result: More living space—without touching the main home’s footprint.
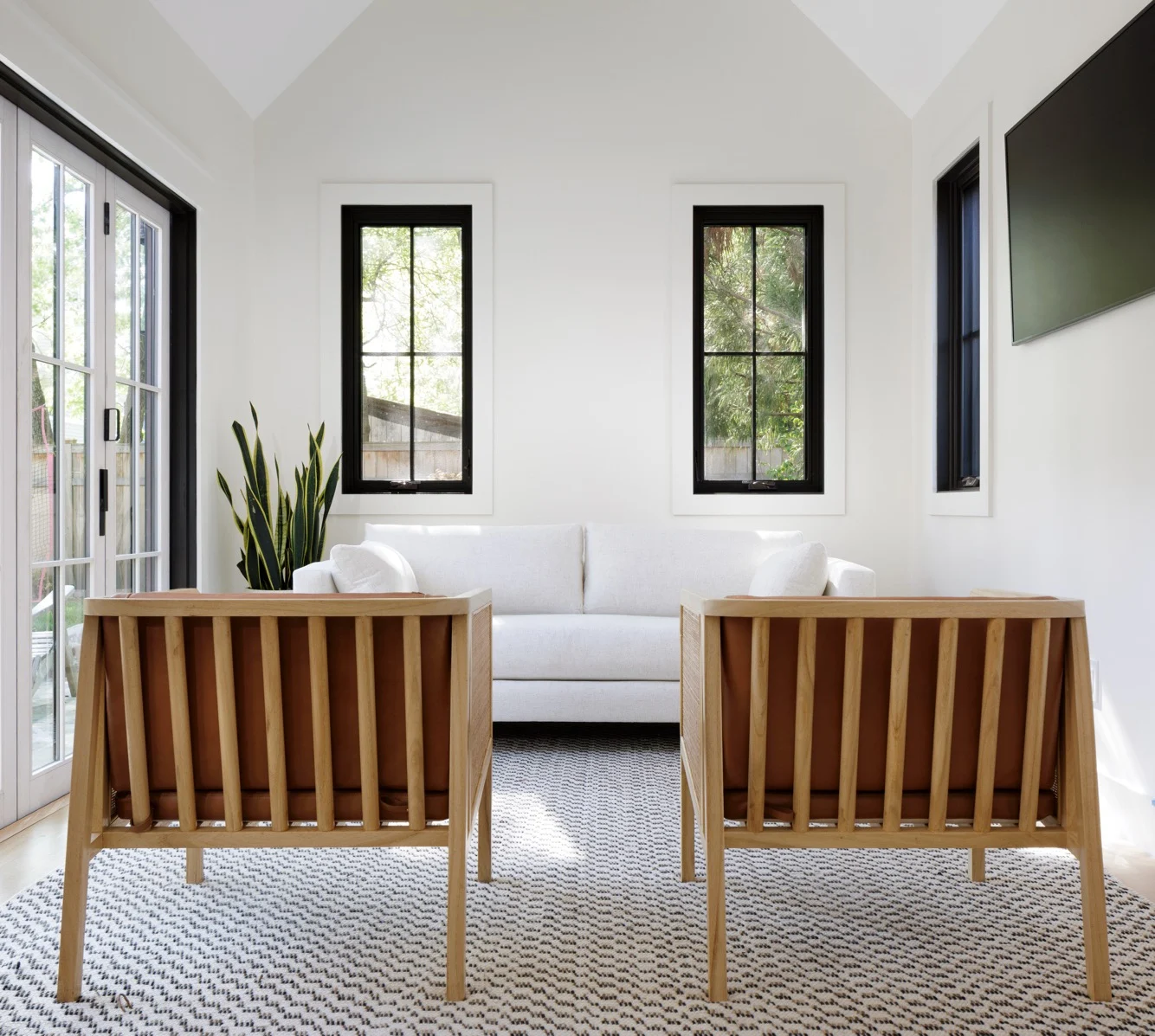
When two families needed more space, they didn’t add onto their homes. Instead, they added standalone projects to their yards.
Garage Turned Art Studio
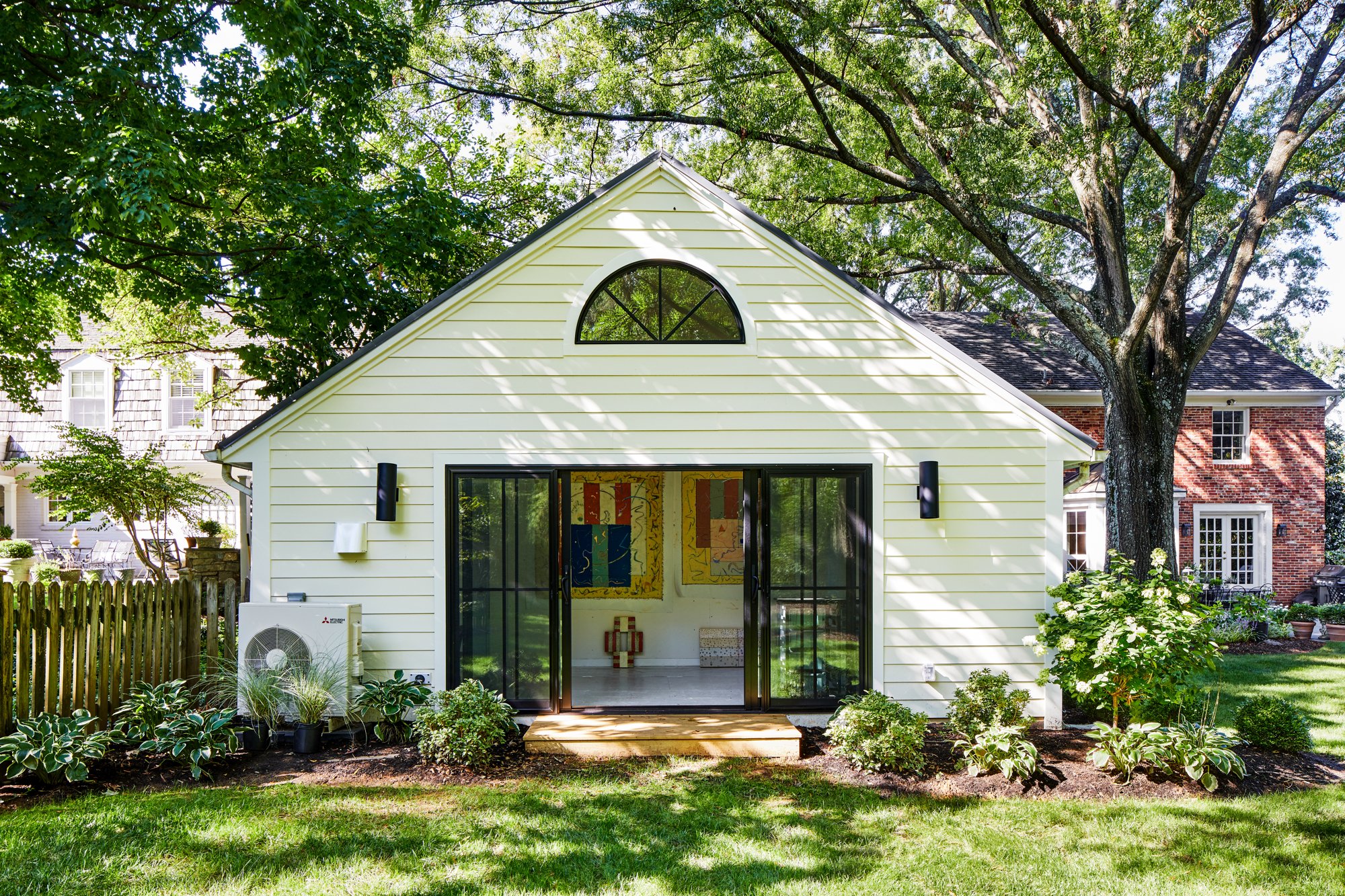
Tired of painting in his furnace room, a Bethesda artist turned his former garage into a studio. Photograph by Stacy Zarin Goldberg.
Stephen Gordon, founder of Insite Builders & Remodeling, took on the task of turning a rickety, rot-and-termite-ridden Bethesda garage into an artist’s studio for a client—who also happened to be a friend of his since third grade. The client had long been relegated to painting in a small furnace room, and he and his wife, emptynesters, wanted a dedicated work space for him. They decided to renovate the standalone garage, which Gordon says was more of a “junk-collection place.”Gordon retained the skeleton of the garage but added white board-and-batten siding and a black standing-seam roof, plus additional elements for visual interest, such as lattice panels and columns as well as double doors on the entrance. “We didn’t want to change the look,” he says. “We just enhanced it.”
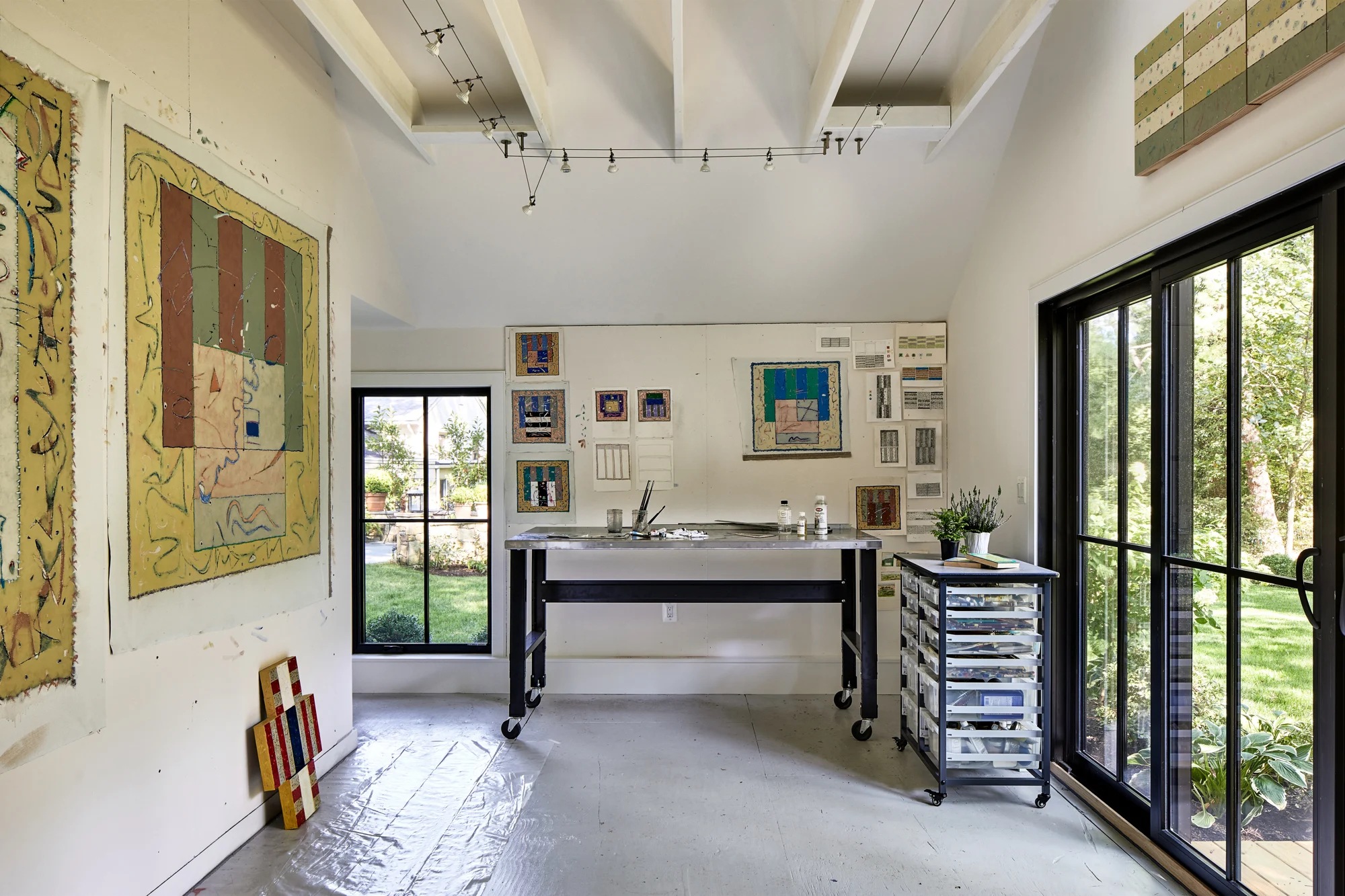
Photograph by Stacy Zarin Goldberg.
Inside was another story: Gordon completely revamped the interior to create a space carefully designed by the artist. “It makes a difference when you have somebody with a passion,” says Gordon. “He’s been thinking about it for a long time.” Existing trusses were modified to create a ten-foot-tall ceiling so the client had plenty of room to work on his large-scale paintings, which he can display on a wall covered with huge panels of pushpin-board material. Sliding glass doors and new windows were added to let in lots of light, and the space has a gallery-like feel thanks to cable lighting, high-gloss plywood floors, and white walls. Bonus: The sliding doors open to a little patio—perfect for at-home art shows.
Shed Turned Guest House
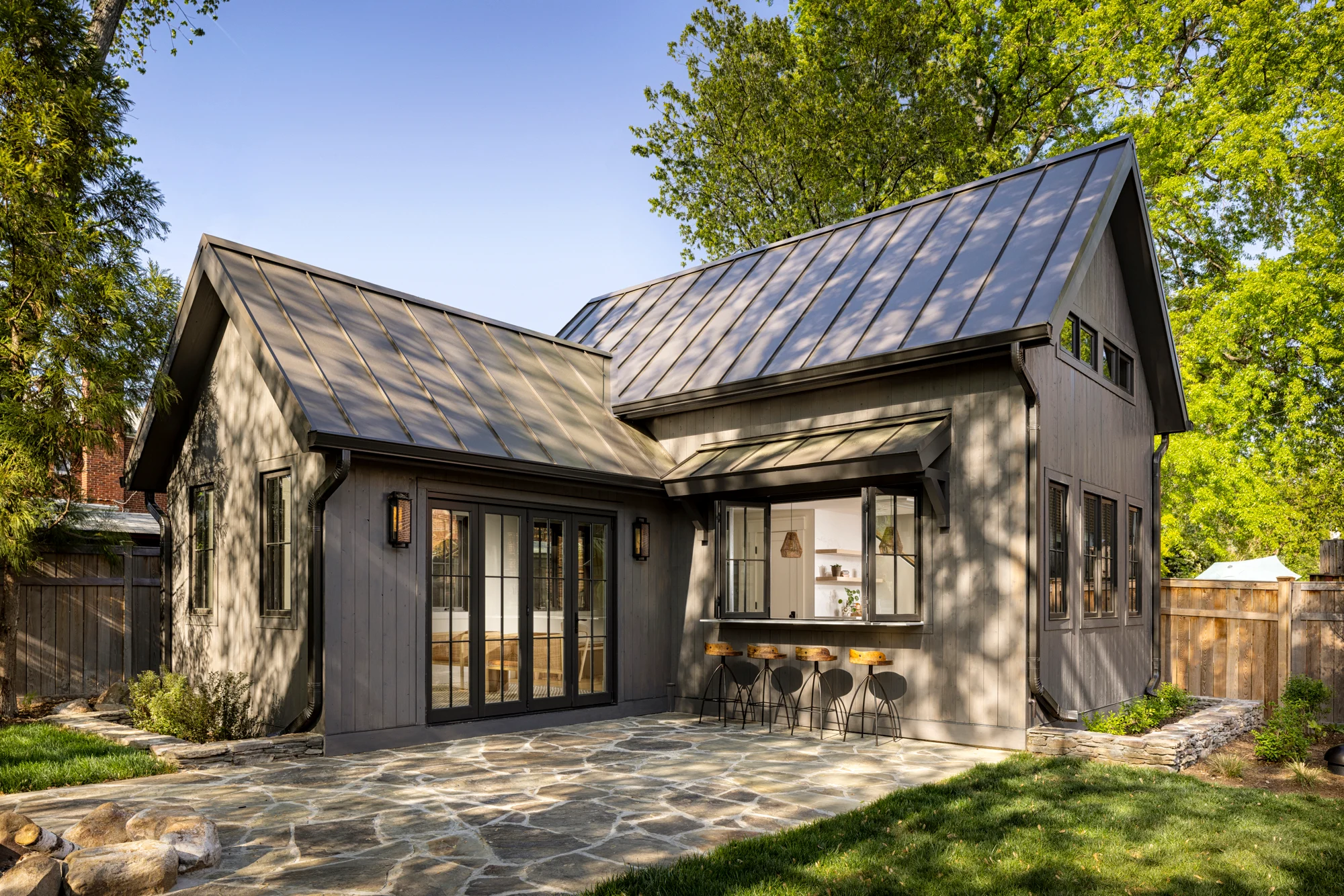
A backyard shed in Alexandria became a stunning hangout, with a kitchen and guest quarters. Photograph by Steve Hershberger of Four Brothers Design + Build.
Casey Empey and her husband, Mike, were once the not-so-proud owners of what Casey calls a “dilapidated” one-car garage used as a shed in the backyard of their Del Ray Craftsman. “When we moved in, we were like, ‘Oh, it’d be great if we could tear that down and make it something more fun,’ ” says Casey. They finally took the plunge when Alexandria passed a policy allowing accessory dwelling units in 2021.
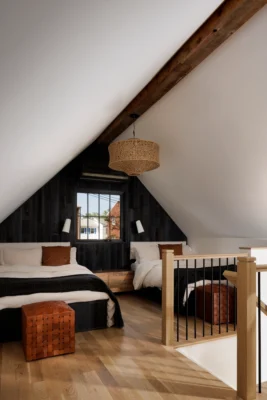
Photographs by Steve Hershberger/Four Brothers Design + Build.
The couple wanted to replace the shed with a structure expanding their home’s footprint via an office, guest quarters, and a hangout area—Casey and Mike work from home, and when their 12- and 14-year-old kids return from school, the open-concept main house can feel cramped.
They hired Jeremy Tetreault and Stuart Pumpelly of Four Brothers Design + Build, who were given two goals: creating a structure that met zoning laws and that didn’t consume all the backyard—what Tetreault calls “a challenge.” The solution was an L-shaped building with two levels. The layout left plenty of outdoor territory, and because there were restrictions on the design’s footprint but not its overall square-footage, a second story was the best way to maximize space.
Today the Empeys’ backyard has a 770-square-foot contemporary-farmhouse-style guesthouse with cedar siding, a dark-bronze standing-seam roof, accordion windows opening to an outdoor sit-down counter, and accordion doors leading to a flagstone patio with a fire pit. Inside, one wing houses a sitting area with a vaulted ceiling; the other has a bathroom plus a kitchen with custom green cabinets and white-oak shelving that matches the prefinished engineered-white-oak floors. Above the kitchen is the lofted second story, with two beds and a desk. The wall behind the beds and the platforms they rest on are covered with black shou sugi ban siding—made via a traditional Japanese method of charring wood. Beams wrapped with reclaimed pine from an old barn stretch over the living and sleeping spaces.
Source: https://www.washingtonian.com/2023/08/10/standalone-outbuildings-and-guest-home/
